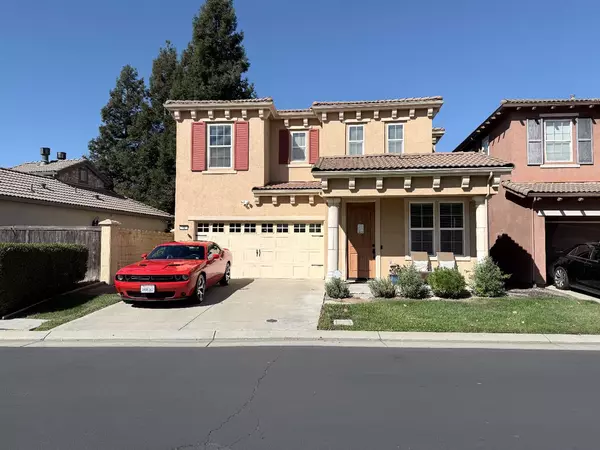43 Belluno DR Stockton, CA 95209

UPDATED:
Key Details
Property Type Single Family Home
Sub Type Single Family Residence
Listing Status Active
Purchase Type For Sale
Square Footage 1,914 sqft
Price per Sqft $261
Subdivision Destinations
MLS Listing ID 225132428
Bedrooms 3
Full Baths 2
HOA Fees $170/mo
HOA Y/N Yes
Year Built 2007
Lot Size 2,966 Sqft
Acres 0.0681
Property Sub-Type Single Family Residence
Source MLS Metrolist
Property Description
Location
State CA
County San Joaquin
Area 20708
Direction I-5 to Eight Mile Rd east, turn right onto Marlette, turn left into Destinations, first exit from roundabout, left onto Belluno, first house on the left.
Rooms
Family Room Great Room
Guest Accommodations No
Master Bathroom Shower Stall(s), Double Sinks, Soaking Tub, Low-Flow Shower(s), Low-Flow Toilet(s), Walk-In Closet, Window
Master Bedroom Sitting Area
Living Room Great Room
Dining Room Formal Area
Kitchen Pantry Closet, Quartz Counter, Island, Stone Counter, Kitchen/Family Combo
Interior
Heating Central, Fireplace Insert, Fireplace(s), MultiZone, Natural Gas
Cooling Ceiling Fan(s), Central, MultiZone
Flooring Carpet, Laminate
Fireplaces Number 1
Fireplaces Type Insert, Living Room, Family Room, Gas Piped
Equipment Networked
Window Features Dual Pane Full,Window Coverings,Window Screens
Appliance Free Standing Gas Range, Dishwasher, Disposal, Microwave
Laundry Cabinets, Dryer Included, Electric, Upper Floor, See Remarks, Inside Room
Exterior
Parking Features Side-by-Side, Garage Door Opener, Garage Facing Front, Uncovered Parking Spaces 2+, Guest Parking Available
Garage Spaces 2.0
Fence Wood, Fenced, Masonry
Pool Built-In, Cabana, Common Facility, Pool House, Fenced, Gunite Construction
Utilities Available Public, Cable Connected, Electric, Internet Available, Underground Utilities, Natural Gas Connected
Amenities Available Playground, Pool, Park
Roof Type Cement,Spanish Tile
Topography Level,Lot Sloped
Street Surface Asphalt
Porch Front Porch, Covered Patio, Uncovered Patio
Private Pool Yes
Building
Lot Description Auto Sprinkler F&R, Close to Clubhouse, Gated Community, Street Lights, Landscape Back, Zero Lot Line, Landscape Front, Low Maintenance
Story 2
Foundation Concrete, Slab
Sewer Public Sewer
Water Meter on Site, Public
Architectural Style Mediterranean, Spanish
Level or Stories Two
Schools
Elementary Schools Lodi Unified
Middle Schools Lodi Unified
High Schools Lodi Unified
School District San Joaquin
Others
HOA Fee Include MaintenanceGrounds, Security, Pool
Senior Community No
Restrictions Exterior Alterations,Parking
Tax ID 084-160-08
Special Listing Condition None
Pets Allowed Yes

GET MORE INFORMATION





