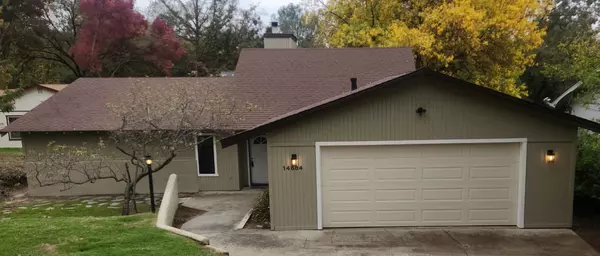14684 Sun Forest DR Penn Valley, CA 95946

UPDATED:
Key Details
Property Type Single Family Home
Sub Type Single Family Residence
Listing Status Pending
Purchase Type For Sale
Square Footage 1,535 sqft
Price per Sqft $192
Subdivision Lake Wildwood
MLS Listing ID 225141925
Bedrooms 3
Full Baths 2
HOA Fees $3,628/ann
HOA Y/N Yes
Year Built 1980
Lot Size 0.360 Acres
Acres 0.36
Property Sub-Type Single Family Residence
Source MLS Metrolist
Property Description
Location
State CA
County Nevada
Area 13114
Direction Main Gate to Lake Wildwood, right on Sun Forest, property on Left
Rooms
Guest Accommodations No
Master Bathroom Shower Stall(s), Double Sinks, Stone, Window
Master Bedroom Outside Access
Living Room Cathedral/Vaulted, Great Room
Dining Room Dining/Living Combo
Kitchen Synthetic Counter
Interior
Heating Propane, Central, Fireplace(s), Wood Stove
Cooling Ceiling Fan(s), Central
Flooring Carpet, Linoleum, Tile
Fireplaces Number 1
Fireplaces Type Free Standing, Wood Burning
Appliance Free Standing Gas Range, Dishwasher
Laundry Cabinets, Laundry Closet, Inside Room
Exterior
Parking Features Attached, Garage Facing Front, Uncovered Parking Spaces 2+, Guest Parking Available
Garage Spaces 2.0
Utilities Available Cable Available, Public, Sewer Connected, Electric, Propane Tank Leased
Amenities Available Barbeque, Playground, Pool, Clubhouse, Putting Green(s), Exercise Course, Exercise Room, Game Court Exterior, Golf Course, Tennis Courts, Greenbelt, Trails, Park
Roof Type Composition
Topography Lot Grade Varies
Private Pool No
Building
Lot Description Low Maintenance
Story 1
Foundation Raised
Sewer Public Sewer
Water Water District, Public
Architectural Style Traditional
Schools
Elementary Schools Penn Valley
Middle Schools Penn Valley
High Schools Nevada Joint Union
School District Nevada
Others
HOA Fee Include Security, Pool
Senior Community No
Tax ID 031-020-029-000
Special Listing Condition None
Pets Allowed Yes

GET MORE INFORMATION





