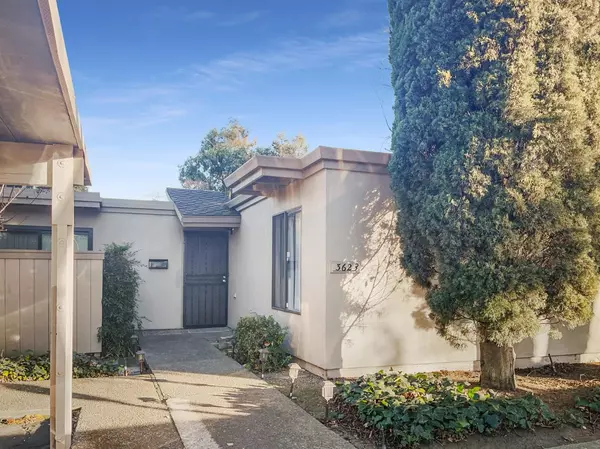For more information regarding the value of a property, please contact us for a free consultation.
3623 Appleton WAY Stockton, CA 95219
Want to know what your home might be worth? Contact us for a FREE valuation!

Our team is ready to help you sell your home for the highest possible price ASAP
Key Details
Sold Price $262,000
Property Type Condo
Sub Type Condominium
Listing Status Sold
Purchase Type For Sale
Square Footage 912 sqft
Price per Sqft $287
MLS Listing ID 20081702
Sold Date 03/30/21
Bedrooms 2
Full Baths 1
HOA Fees $200/mo
HOA Y/N Yes
Year Built 1972
Lot Size 1,647 Sqft
Acres 0.0378
Property Sub-Type Condominium
Source MLS Metrolist
Property Description
Looking for a well maintained condo in Lincoln School District, you don't have to look anymore. This unit feature vaulted ceiling, a fireplace, skylight, recently remodeled kitchen and bathroom, and new laminate flooring throughout. The master bedroom has a window seat facing the green space and an extra-large walk-in closet. New ceiling fan in dining room. This is an end unit, so no neighbors on one side of unit, and no neighbors immediately behind the home, just the green space. There is an extra-large 20x10 patio with storage closet. Inside laundry unit in the hallway. HOA includes access to Private Beach Club, pool, and spa all gated just two blocks away. Close to shopping, public transportation, recreation, and easy freeway access.
Location
State CA
County San Joaquin
Area 20703
Direction Benjamin Holt Drive to Cumberland turn left to Appleton turn left unit on the left.
Rooms
Guest Accommodations No
Master Bedroom Walk-In Closet
Living Room Cathedral/Vaulted
Dining Room Formal Area
Kitchen Laminate Counter
Interior
Heating Central
Cooling Ceiling Fan(s), Central
Flooring Laminate
Fireplaces Number 1
Fireplaces Type Insert
Window Features Dual Pane Full
Appliance Hood Over Range, Dishwasher, Disposal, Free Standing Electric Range
Laundry Laundry Closet
Exterior
Exterior Feature Uncovered Courtyard
Parking Features Covered
Carport Spaces 1
Fence Wood
Pool Membership Fee, Built-In
Utilities Available Public, Dish Antenna, DSL Available, Natural Gas Connected
Amenities Available Playground, Pool, Spa/Hot Tub, Greenbelt
View Garden/Greenbelt
Roof Type Other
Topography Level
Street Surface Asphalt,Paved
Porch Uncovered Patio
Private Pool Yes
Building
Lot Description Greenbelt
Story 1
Unit Location End Unit
Foundation Slab
Sewer Public Sewer
Water Public
Architectural Style Bungalow
Level or Stories One
Schools
Elementary Schools Lincoln Unified
Middle Schools Lincoln Unified
High Schools Lincoln Unified
School District San Joaquin
Others
HOA Fee Include MaintenanceExterior, MaintenanceGrounds, Pool
Senior Community No
Restrictions Exterior Alterations,Parking
Tax ID 100-190-20
Special Listing Condition None
Pets Allowed Yes
Read Less

Bought with HomeSmart PV and Associates
GET MORE INFORMATION





