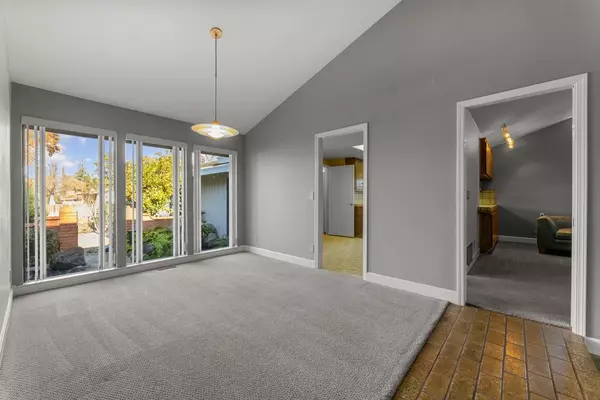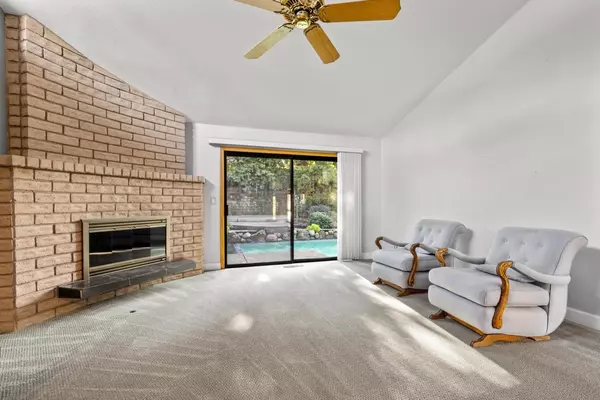For more information regarding the value of a property, please contact us for a free consultation.
8070 Vintage WAY Fair Oaks, CA 95628
Want to know what your home might be worth? Contact us for a FREE valuation!

Our team is ready to help you sell your home for the highest possible price ASAP
Key Details
Sold Price $640,000
Property Type Single Family Home
Sub Type Single Family Residence
Listing Status Sold
Purchase Type For Sale
Square Footage 2,116 sqft
Price per Sqft $302
Subdivision Tri-Haven Estates
MLS Listing ID 222147679
Sold Date 02/27/23
Bedrooms 4
Full Baths 2
HOA Y/N No
Year Built 1973
Lot Size 8,712 Sqft
Acres 0.2
Property Sub-Type Single Family Residence
Source MLS Metrolist
Property Description
Unique opportunity to buy into this desired Fair Oaks neighborhood at a great price. On the market for the first time, this partially updated family home shows the loving care of its owners. Although mostly original, the home boasts upgrades like dual pane windows, concrete tile roof, newer HVAC(5 years) and water heater (10 years), some newer flooring and fresh paint. In addition to the upgrades, the home's floor plan is ideal with large open family, kitchen and living rooms for gathering, formal dining area, vaulted ceilings, corner fireplace with gas starter, spacious bedrooms, skylights, solar tubes and ample windows. The beautifully landscaped yard is complete with a sparkling salt water pool & koi pond with many gathering areas and three huge sheds for storage or man cave/she shed. There's also an office / work shop in the garage.
Location
State CA
County Sacramento
Area 10628
Direction Heading North on Sunrise between Sunset and Madison Ave., turn right on Wildwood. Turn right on Ridgegate Way. Turn left on Vintage Way to address on right.
Rooms
Family Room Cathedral/Vaulted
Guest Accommodations No
Master Bathroom Shower Stall(s), Double Sinks, Tile, Window
Master Bedroom 15x13 Closet, Ground Floor, Walk-In Closet
Bedroom 2 13x10
Bedroom 3 13x10
Bedroom 4 11x10
Living Room 19x16 Cathedral/Vaulted
Dining Room 13x11 Formal Room
Kitchen 16x10 Breakfast Area, Pantry Cabinet, Kitchen/Family Combo, Tile Counter
Family Room 20x15
Interior
Interior Features Cathedral Ceiling, Skylight(s), Formal Entry, Skylight Tube
Heating Central, Gas
Cooling Ceiling Fan(s), Central
Flooring Carpet, Linoleum, Tile
Fireplaces Number 1
Fireplaces Type Brick, Family Room
Window Features Dual Pane Full
Appliance Built-In Electric Oven, Gas Water Heater, Hood Over Range, Dishwasher, Disposal, Double Oven, Electric Cook Top
Laundry Cabinets, Gas Hook-Up, Ground Floor, Inside Room
Exterior
Exterior Feature Uncovered Courtyard
Parking Features Garage Door Opener, Garage Facing Front
Garage Spaces 2.0
Fence Back Yard, Wood
Pool Built-In, On Lot, Gunite Construction
Utilities Available Cable Available, Public, Internet Available, Natural Gas Connected
View Other
Roof Type Cement
Topography Level,Trees Many
Street Surface Asphalt
Porch Front Porch, Covered Patio
Private Pool Yes
Building
Lot Description Auto Sprinkler Front, Private, Curb(s)/Gutter(s), Shape Regular, Landscape Back, Landscape Front
Story 1
Foundation Raised
Sewer In & Connected
Water Water District
Architectural Style Ranch
Level or Stories One
Schools
Elementary Schools San Juan Unified
Middle Schools San Juan Unified
High Schools San Juan Unified
School District Sacramento
Others
Senior Community No
Tax ID 233-0283-015-0000
Special Listing Condition Successor Trustee Sale
Read Less

Bought with Atlas Premier Properties
GET MORE INFORMATION





