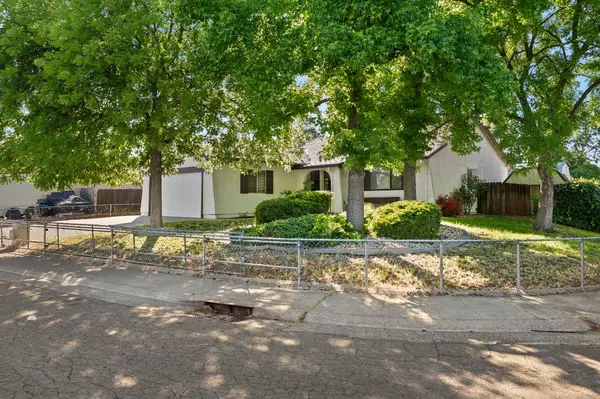For more information regarding the value of a property, please contact us for a free consultation.
3349 Irvindale WAY Antelope, CA 95843
Want to know what your home might be worth? Contact us for a FREE valuation!

Our team is ready to help you sell your home for the highest possible price ASAP
Key Details
Sold Price $415,000
Property Type Single Family Home
Sub Type Single Family Residence
Listing Status Sold
Purchase Type For Sale
Square Footage 1,336 sqft
Price per Sqft $310
MLS Listing ID 225087448
Sold Date 09/22/25
Bedrooms 3
Full Baths 2
HOA Y/N No
Year Built 1979
Lot Size 8,276 Sqft
Acres 0.19
Property Sub-Type Single Family Residence
Source MLS Metrolist
Property Description
Welcome to this recently renovated 3 bedroom, 2 bath home situated on a spacious corner lot with RV access. Step inside to discover a bright and inviting interior featuring brand new flooring throughout, fresh interior paint, and a well designed layout with both a large living room and a generous family room, both perfect for everyday living and entertaining. The home offers an inside laundry room for added convenience, a roof that's only three years old, and a water heater that's just two months new, and refinished tub and shower. Enjoy the outdoors year round in the impressive backyard, complete with a built-in fire pit, ambient lighting, a covered patio, and two sheds for extra storage. Located within walking distance to local schools, this home combines comfort, convenience, and curb appeal. Spa not included. Don't miss your chance to own this move-in-ready beauty!
Location
State CA
County Sacramento
Area 10843
Direction Watt Ave to Delaney to Irvindale on corner.
Rooms
Guest Accommodations No
Master Bathroom Shower Stall(s)
Living Room Other
Dining Room Dining/Family Combo
Kitchen Laminate Counter
Interior
Heating Central
Cooling Ceiling Fan(s), Central
Flooring Carpet, Linoleum
Fireplaces Number 1
Fireplaces Type Gas Piped
Appliance Free Standing Refrigerator, Dishwasher, Free Standing Electric Oven, Free Standing Electric Range
Laundry Cabinets, Inside Room
Exterior
Parking Features Attached
Garage Spaces 2.0
Fence Back Yard, Front Yard
Utilities Available Electric, Natural Gas Connected, Sewer In & Connected
Roof Type Composition
Private Pool No
Building
Lot Description Corner
Story 1
Foundation Raised
Water Water District
Schools
Elementary Schools Center Joint Unified
Middle Schools Center Joint Unified
High Schools Center Joint Unified
School District Sacramento
Others
Senior Community No
Tax ID 203-0171-001-0000
Special Listing Condition None
Read Less

Bought with Prime Real Estate
GET MORE INFORMATION





