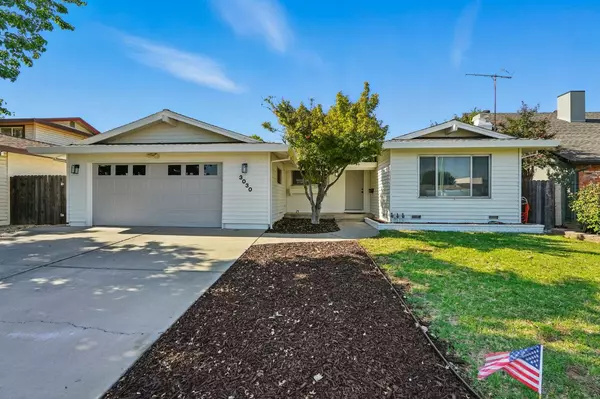For more information regarding the value of a property, please contact us for a free consultation.
3030 Notre Dame DR Sacramento, CA 95826
Want to know what your home might be worth? Contact us for a FREE valuation!

Our team is ready to help you sell your home for the highest possible price ASAP
Key Details
Sold Price $550,000
Property Type Single Family Home
Sub Type Single Family Residence
Listing Status Sold
Purchase Type For Sale
Square Footage 1,763 sqft
Price per Sqft $311
MLS Listing ID 225112350
Sold Date 10/06/25
Bedrooms 4
Full Baths 2
HOA Y/N No
Year Built 1964
Lot Size 6,721 Sqft
Acres 0.1543
Property Sub-Type Single Family Residence
Source MLS Metrolist
Property Description
Here is an amazing opportunity to own a beautifully remodeled 4 bedroom 2 bath home in the College Greens community. This spacious floor plan offers 2 living rooms with gas fireplaces in each, tons of natural light throughout the home along with LED lighting. Throughout the home you have luxury vinyl flooring throughout, freshly painted interior and exterior, quartz countertops, new cabinetry in the kitchen and all new appliances. The bathrooms have stunning custom tile work from floor to ceiling and all new fixtures. The primary bedroom is very spacious and offers two closets, one being a walk in and a spa like primary bathroom to enjoy with plenty of counter space. This home has a great size backyard with additional storage and a 2 car attached garage. There are lots of stores and restaurants nearby and highway 50 just minutes away, this will be an amazing home to own!
Location
State CA
County Sacramento
Area 10826
Direction hwy 50 e to howe ave, head south on howe then east on folsom blvd, north on notre dame, house is on the left.
Rooms
Guest Accommodations No
Master Bathroom Shower Stall(s), Tile
Master Bedroom Walk-In Closet
Living Room Great Room
Dining Room Dining/Living Combo
Kitchen Quartz Counter
Interior
Heating Central, Fireplace(s)
Cooling Ceiling Fan(s), Central
Flooring Vinyl
Fireplaces Number 2
Fireplaces Type Living Room, Dining Room, Double Sided, Raised Hearth, Stone
Appliance Dishwasher, Disposal, Microwave, Free Standing Electric Range
Laundry Electric, In Garage
Exterior
Garage Spaces 2.0
Fence Fenced
Utilities Available Cable Available, Public, Sewer In & Connected, Electric, Internet Available
Roof Type Shingle,Composition
Topography Level
Street Surface Asphalt,Paved
Porch Front Porch
Private Pool No
Building
Lot Description Manual Sprinkler Front, Curb(s)/Gutter(s)
Story 1
Foundation Raised
Sewer Public Sewer
Water Water District, Public
Architectural Style Traditional
Schools
Elementary Schools Sacramento Unified
Middle Schools Sacramento Unified
High Schools Sacramento Unified
School District Sacramento
Others
Senior Community No
Tax ID 079-0173-032-0000
Special Listing Condition None
Pets Allowed Yes
Read Less

Bought with Keller Williams Realty
GET MORE INFORMATION





