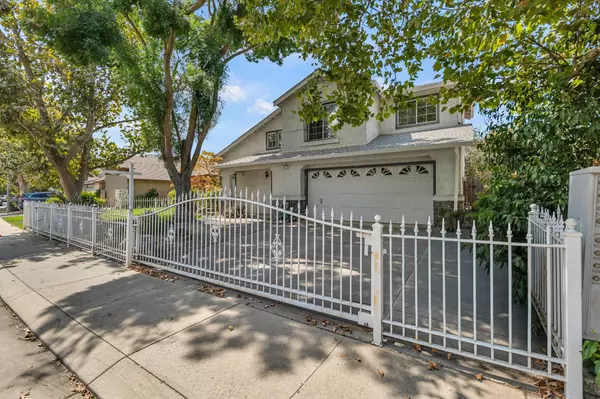For more information regarding the value of a property, please contact us for a free consultation.
2341 Oak Hill ST Stockton, CA 95206
Want to know what your home might be worth? Contact us for a FREE valuation!

Our team is ready to help you sell your home for the highest possible price ASAP
Key Details
Sold Price $420,000
Property Type Single Family Home
Sub Type Single Family Residence
Listing Status Sold
Purchase Type For Sale
Square Footage 2,118 sqft
Price per Sqft $198
MLS Listing ID 225112603
Sold Date 10/10/25
Bedrooms 4
Full Baths 1
HOA Y/N No
Year Built 1992
Lot Size 5,401 Sqft
Acres 0.124
Property Sub-Type Single Family Residence
Source MLS Metrolist
Property Description
Tremendous value! Visit this spacious home with soaring vaulted ceilings and an abundance of natural light. Featuring 4 spacious bedrooms, 1.5 bathrooms, and an upstairs loft...perfect for a home office, playroom, or cozy media space. Enjoy the open-concept kitchen, dining, and living area, ideal for entertaining! The kitchen includes a breakfast bar and built-in shelving, while the additional formal living room provides ample space for gatherings or a cozy retreat. Step outside into the backyard, perfect for hosting friend and family or to simply relax. This home offers comfort and functionality for families of all sizes. With so much potential, this home is ready for your personal touch. Just blocks from Van Buskirk Golf Course and conveniently located near schools, shopping, parks, and freeway access, everything you need is right around the corner! Don't miss your chance to make this house your home!
Location
State CA
County San Joaquin
Area 20801
Direction I-5 S, Exit Eighth St., right onto Eight St., left onto Diamond Oaks St., right onto Alta Sierra St., left onto Oak Hill St.
Rooms
Guest Accommodations No
Master Bathroom Closet, Shower Stall(s), Double Sinks, Window
Master Bedroom Closet
Living Room Cathedral/Vaulted
Dining Room Dining Bar, Dining/Family Combo, Space in Kitchen, Formal Area
Kitchen Breakfast Area, Pantry Cabinet, Island, Synthetic Counter
Interior
Heating Central, Fireplace(s)
Cooling Ceiling Fan(s), Central
Flooring Carpet, Linoleum
Fireplaces Number 1
Fireplaces Type Dining Room
Appliance Free Standing Gas Range, Dishwasher, Disposal, Microwave, Self/Cont Clean Oven
Laundry In Garage
Exterior
Parking Features Attached
Garage Spaces 2.0
Fence Back Yard, Metal, Wood, Fenced, Front Yard
Utilities Available Cable Available, Public, Internet Available
Roof Type Composition
Porch Awning
Private Pool No
Building
Lot Description Curb(s)/Gutter(s)
Story 2
Foundation Slab
Sewer Public Sewer
Water Public
Schools
Elementary Schools Stockton Unified
Middle Schools Stockton Unified
High Schools Stockton Unified
School District San Joaquin
Others
Senior Community No
Tax ID 163-560-46
Special Listing Condition Trust
Read Less

Bought with California Equity Real Estate
GET MORE INFORMATION





