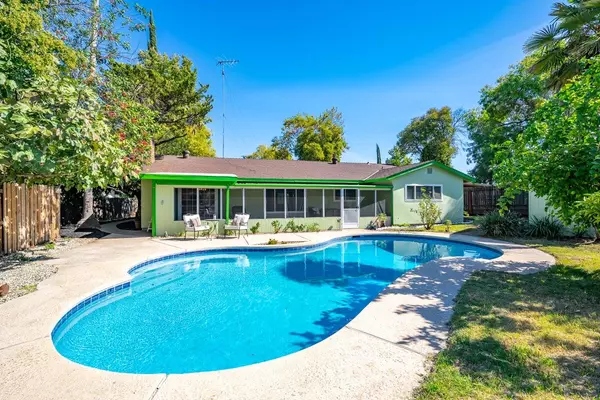For more information regarding the value of a property, please contact us for a free consultation.
5950 Jeanine DR Sacramento, CA 95842
Want to know what your home might be worth? Contact us for a FREE valuation!

Our team is ready to help you sell your home for the highest possible price ASAP
Key Details
Sold Price $508,500
Property Type Single Family Home
Sub Type Single Family Residence
Listing Status Sold
Purchase Type For Sale
Square Footage 1,746 sqft
Price per Sqft $291
MLS Listing ID 225131294
Sold Date 11/06/25
Bedrooms 4
Full Baths 2
HOA Y/N No
Year Built 1967
Lot Size 9,579 Sqft
Acres 0.2199
Property Sub-Type Single Family Residence
Source MLS Metrolist
Property Description
This beautifully updated single-story 4 bedroom, 2 bath home offers over 1700 sq ft of comfortable living space omn a cul-de-sac! Step inside to fresh interior paint, a bright open layout, and brand new stainless steel appliances in the kitchen. Enjoy relaxing or entertaining year-round in the large enclosed sunroom overloooking the built-in pool-perfect for summer days or weekend gatherings. The spacious backyard has no rear neighbors, offering added privacy, plus a tool shed for extra storage. Easy access to nearby parks, schools, and shopping, this home combines comfort, convenience, and California outdoor living at its best!
Location
State CA
County Sacramento
Area 10842
Direction I-80 to Elkhorn to left on Diablo, to left on Jeanine Drive to right into the first Cul-de-Sac. 2nd house on right.
Rooms
Guest Accommodations No
Living Room Other
Dining Room Breakfast Nook
Kitchen Kitchen/Family Combo
Interior
Heating Central, Fireplace(s)
Cooling Ceiling Fan(s), Central
Flooring Carpet, Tile, Wood
Fireplaces Number 1
Fireplaces Type Living Room, Family Room
Window Features Dual Pane Full
Appliance Gas Water Heater, Ice Maker, Dishwasher, Disposal, Microwave, Free Standing Gas Oven
Laundry In Garage
Exterior
Parking Features Attached
Garage Spaces 2.0
Pool Built-In, Fenced
Utilities Available Sewer In & Connected, Electric, Internet Available, Natural Gas Connected
Roof Type Composition
Private Pool Yes
Building
Lot Description Manual Sprinkler F&R, Cul-De-Sac
Story 1
Foundation Slab
Sewer Public Sewer
Water Public
Architectural Style Ranch
Schools
Elementary Schools Twin Rivers Unified
Middle Schools Twin Rivers Unified
High Schools Twin Rivers Unified
School District Sacramento
Others
Senior Community No
Tax ID 220-0301-029-0000
Special Listing Condition None
Read Less

Bought with GUIDE Real Estate
GET MORE INFORMATION





