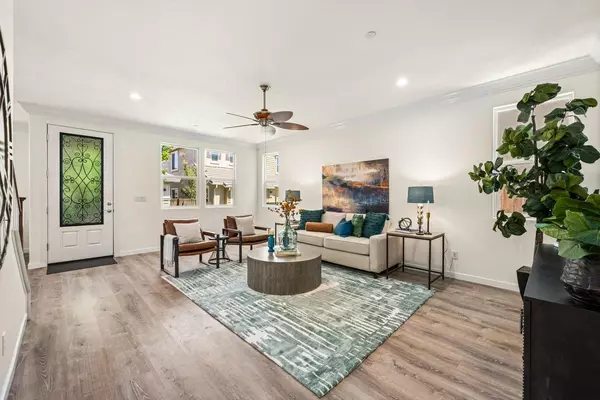For more information regarding the value of a property, please contact us for a free consultation.
4805 Holden DR Rocklin, CA 95677
Want to know what your home might be worth? Contact us for a FREE valuation!

Our team is ready to help you sell your home for the highest possible price ASAP
Key Details
Sold Price $570,000
Property Type Single Family Home
Sub Type Single Family Residence
Listing Status Sold
Purchase Type For Sale
Square Footage 2,130 sqft
Price per Sqft $267
Subdivision Rocklin Trails
MLS Listing ID 225060588
Sold Date 11/16/25
Bedrooms 3
Full Baths 2
HOA Fees $144/mo
HOA Y/N Yes
Year Built 2017
Lot Size 3,202 Sqft
Acres 0.0735
Property Sub-Type Single Family Residence
Source MLS Metrolist
Property Description
2.25% FHA ASSUMABLE LOAN! Tucked into the quiet Rocklin Trails neighborhood, this home offers a smart layout and practical features that make daily living easier. The kitchen is equipped with shaker-style cabinets, a granite island, farm sink and a walk-in pantry...plenty of space to cook, prep, and gather. Nine-foot ceilings, updated vinyl floors and crown molding enhance the open, airy feel. The primary suite is on the main level, offering privacy, generous space, and direct access to a deck and private hot tub. Upstairs, a large loft serves as a flexible space for a game room, media area, or second living room. The private front yard is peaceful and lined with fruit trees. Enjoy access to community amenities like private walking trails and a playground, with shopping, restaurants, and I-80 just minutes away.
Location
State CA
County Placer
Area 12677
Direction From 80- Rocklin Rd exit, L- Rocklin Rd, R- Granite Dr., L-Holden Dr
Rooms
Guest Accommodations No
Master Bathroom Shower Stall(s), Double Sinks, Soaking Tub, Walk-In Closet
Master Bedroom Ground Floor, Outside Access, Sitting Area
Living Room Great Room
Dining Room Formal Area
Kitchen Pantry Closet, Granite Counter, Island w/Sink
Interior
Heating Central
Cooling Ceiling Fan(s), Central
Flooring Carpet, Tile, Vinyl
Laundry Cabinets, Inside Room
Exterior
Exterior Feature Uncovered Courtyard
Parking Features Attached, EV Charging, Garage Facing Rear
Garage Spaces 2.0
Utilities Available Public
Amenities Available Playground, Trails
Roof Type Tile
Porch Uncovered Deck
Private Pool No
Building
Lot Description Low Maintenance
Story 2
Foundation Slab
Builder Name Cresleigh Homes
Sewer Public Sewer
Water Public
Schools
Elementary Schools Rocklin Unified
Middle Schools Rocklin Unified
High Schools Rocklin Unified
School District Placer
Others
HOA Fee Include MaintenanceGrounds
Senior Community No
Tax ID 400-050-005-000
Special Listing Condition None
Read Less

Bought with eXp Realty of California Inc
GET MORE INFORMATION





